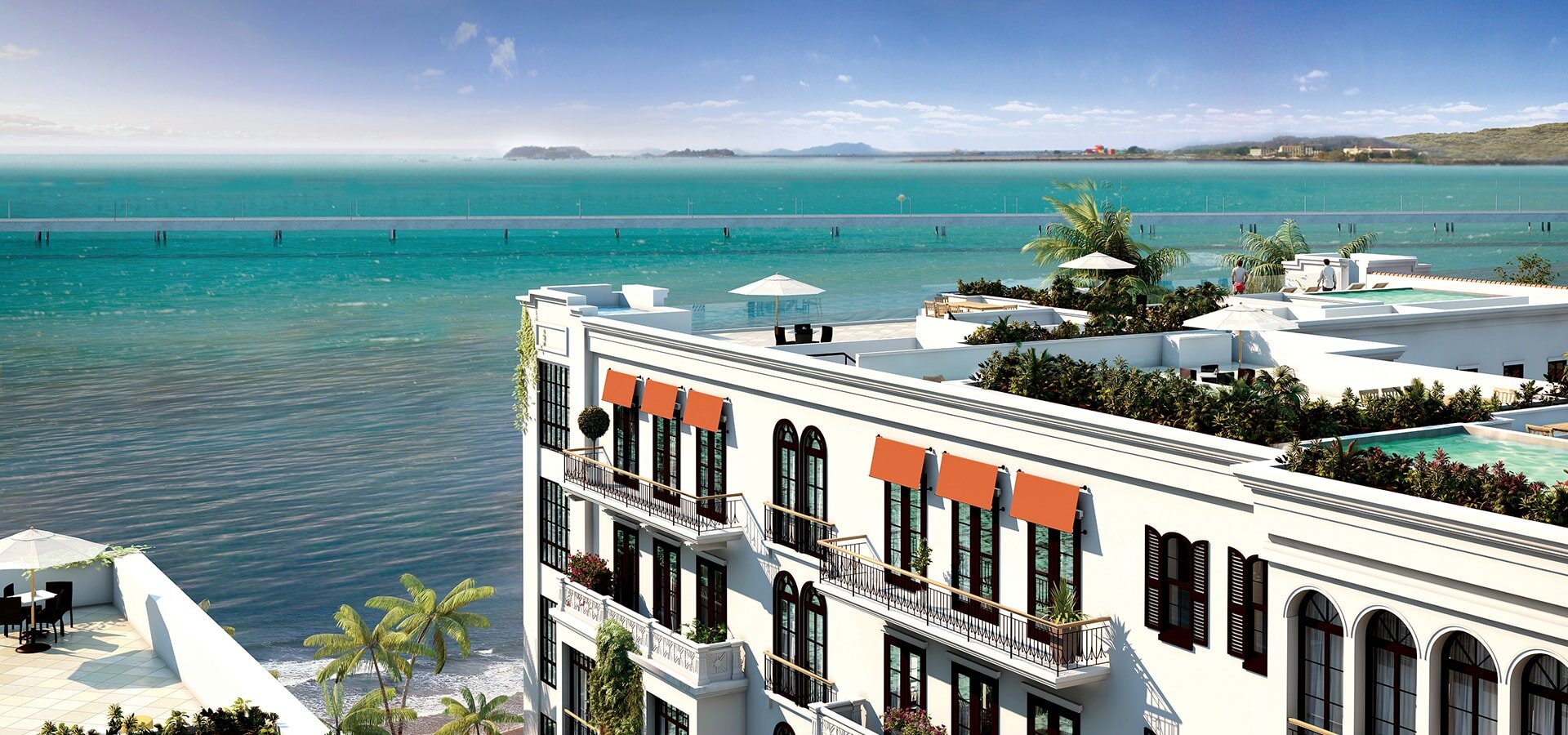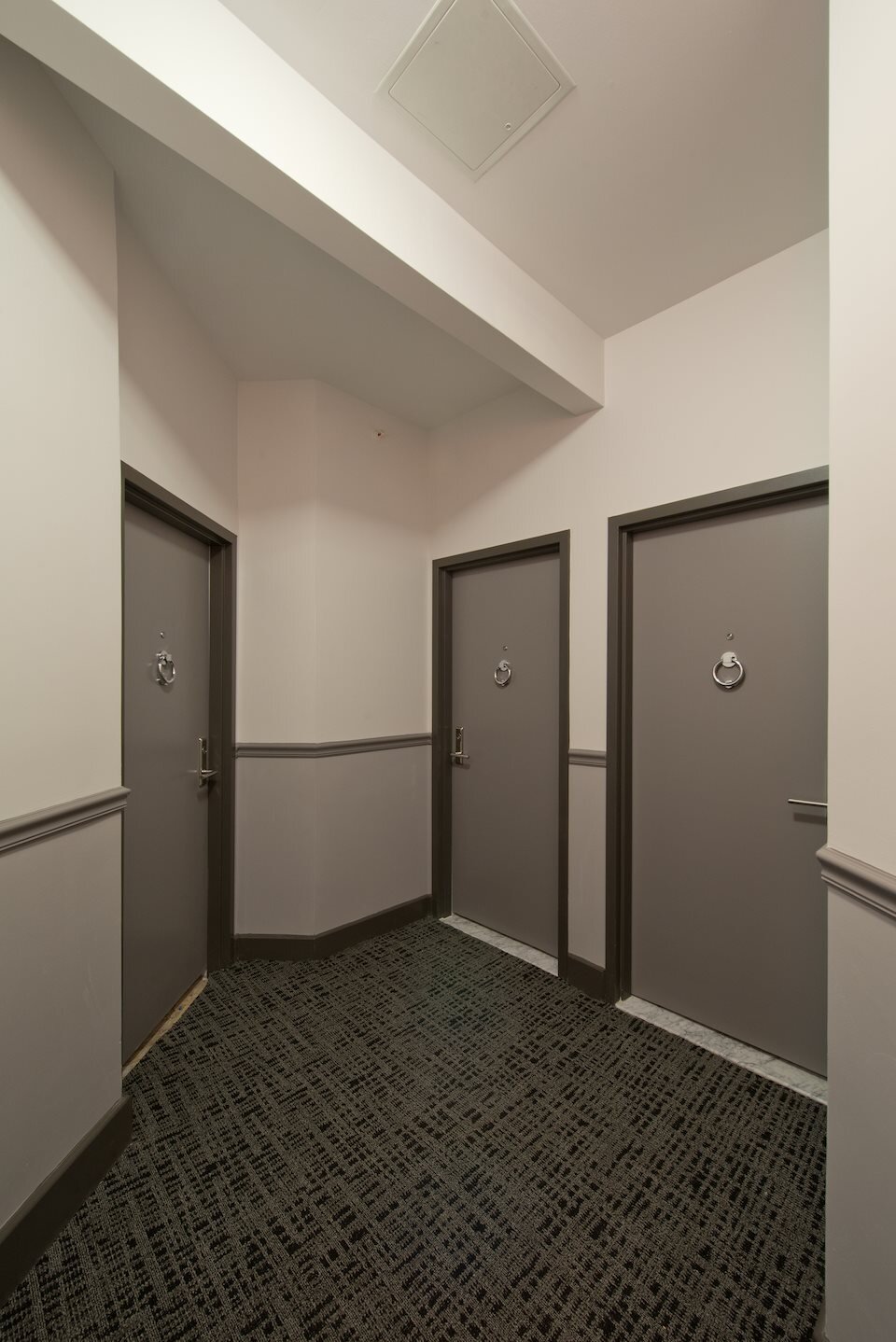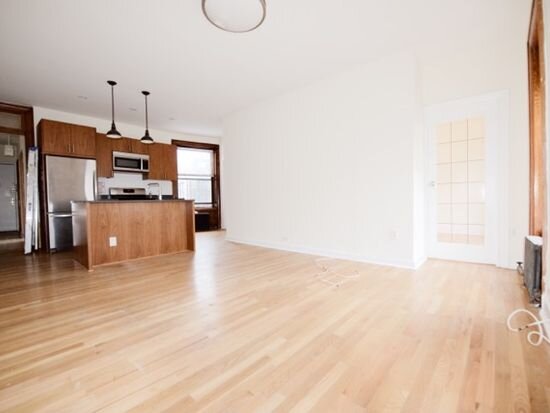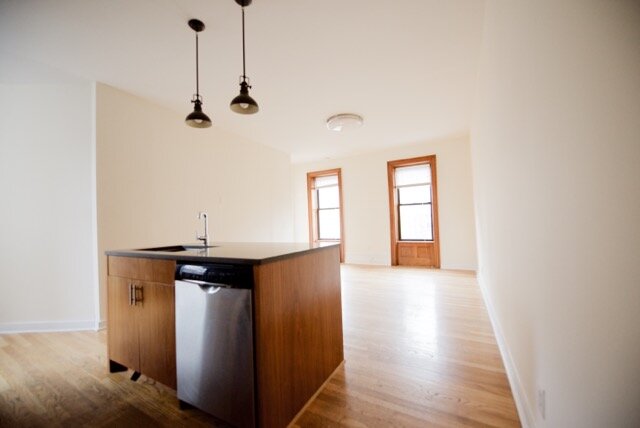Atelier Aline Trindade, NCIDQ, IIDA, ASID
Santa Familia
Panama City, Panama
Santa Familia is a luxury residential project in Casco Viejo, the historic district of Panama City, Panama, and a UNESCO World Heritage Site. The oceanfront property occupies a privileged perch directly above Santo Domingo Beach, giving it some of the most incredible views in the city. Aline Trindade designed the public and amenity spaces for the project, including the lobby, library, private dining room, and pool lounge.
The spaces are a modern juxtaposition within the Spanish colonial revival architecture. A clean palette of off-whites articulated in sheer curtains and Venetian plaster creates the backdrop for a feature terrazzo floor that plays with pattern and color in the Panamanian tradition and an eclectic art collection curated to contrast against this minimal backdrop. Custom centerpiece elements made of noble, natural materials like Ipé wood are featured in each of the areas, and furniture is selected with the same eye for authentic materials, craftsmanship, and comfort.
Services: Full amenity design package, FF&E and Artwork selection.









The Alden
Washington D.C
The Alden is a historic building listed in the National Register of Historic Places, carefully converted to a luxury multi-family residence in 2011. Designed in 1904, the structure’s stunning architectural details and a sense of history is the perfect backdrop to a modern scheme with subtle flair.
One, two, three and four-bedroom layouts blend technology such as remotely programmable Nest thermostats and advanced video intercoms with the classic luxury of 3” white oak floors, warm cherry cabinetry, stainless appliances and Bosch washer and dryers
Services: Full interior design services for the public areas and units’ renovation. Kitchen cabinetry and vanity design. Appliances, plumbing fixtures, and lighting design packages. Model room staging.















78 Bank Street
New York, NY
Built in 1910, 78 Bank Street is a pre-war building located in the heart of Manhattan's West Village neighborhood. Situated between West 4th Street and Bleecker Street, the six-floor building contains 24-units.
The new scheme delivered a fresh, modern look and feel, accented by an uncommon amount of natural light. Off-white tones on the walls and stained white oak plank flooring throughout the units provide a clean, minimal backdrop throughout. The open kitchen’s cabinetry, made of warm, real oak veneer sits in subtle contrast to the space.
Services: Full interior design renovation of the units; kitchen cabinetry and vanity design; appliance specification; plumbing fixture and lighting design packages; model room staging.










